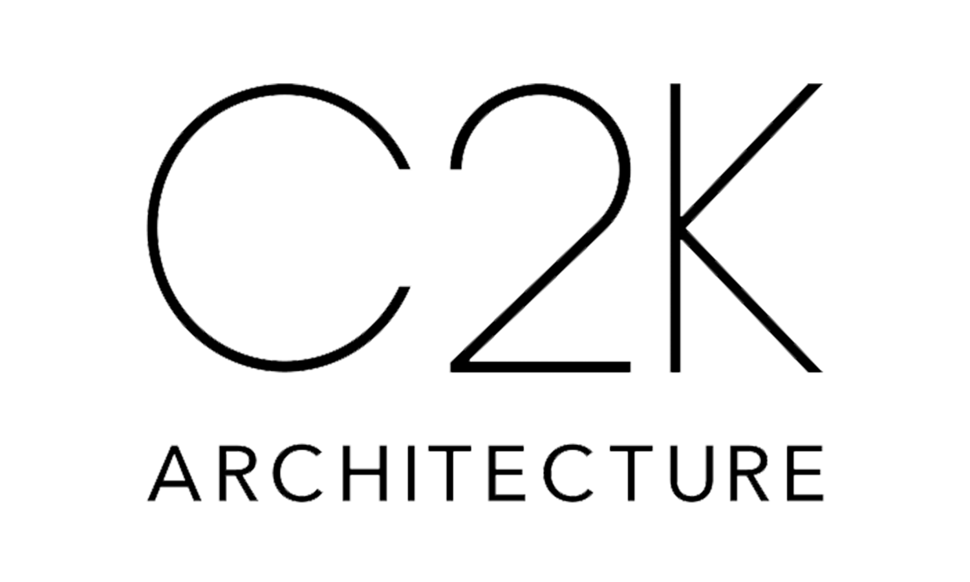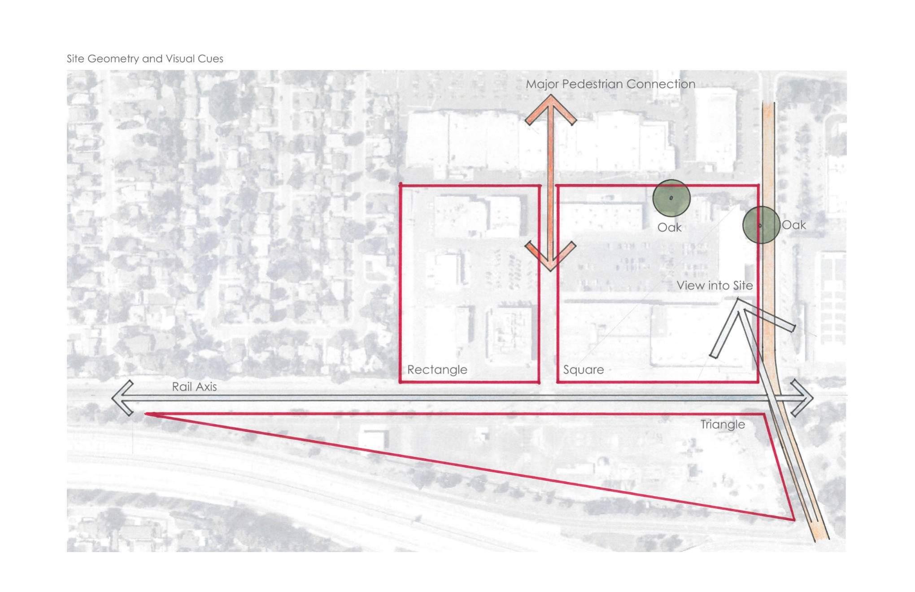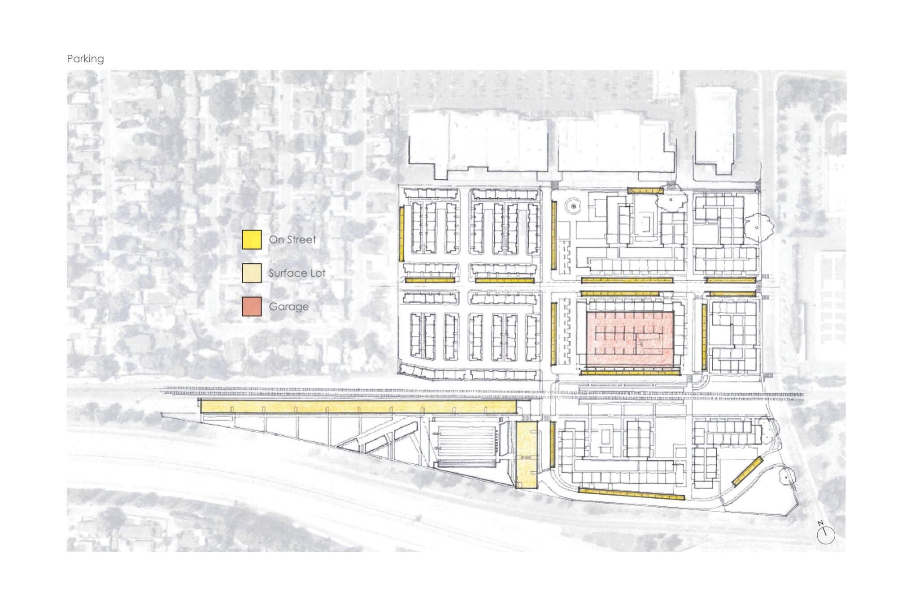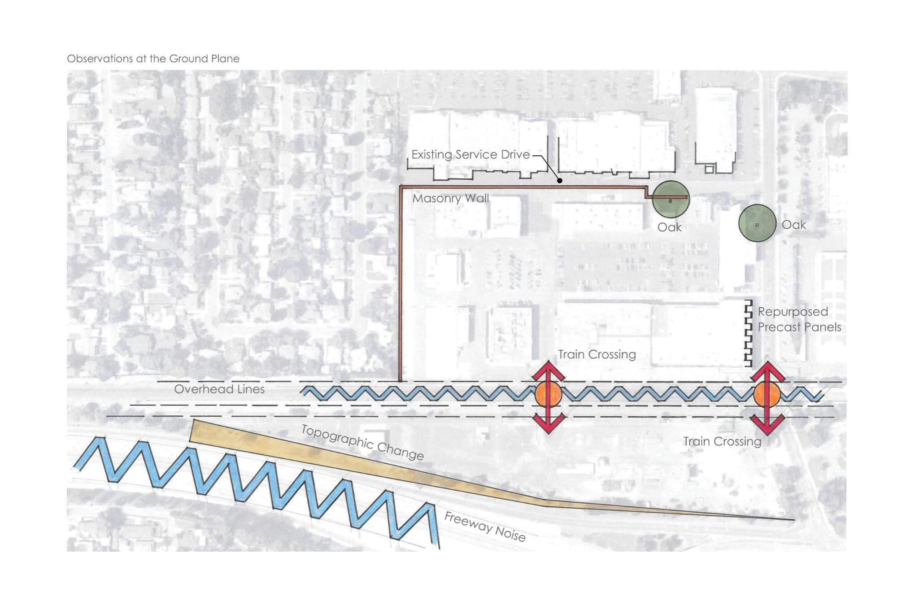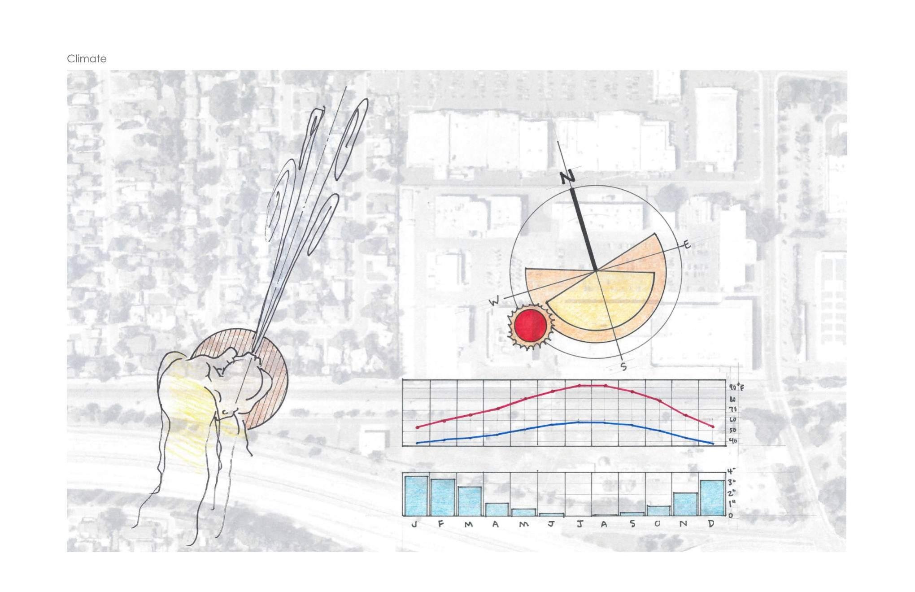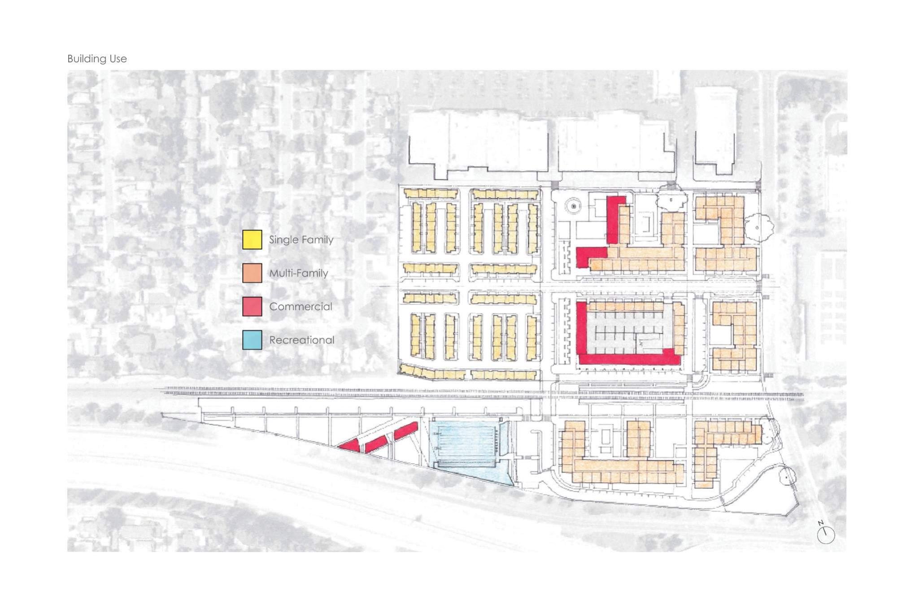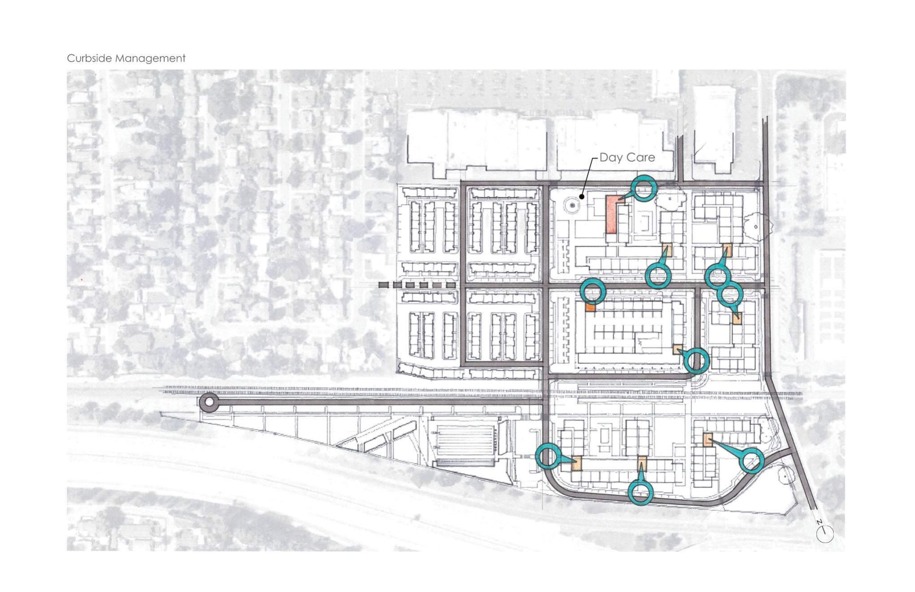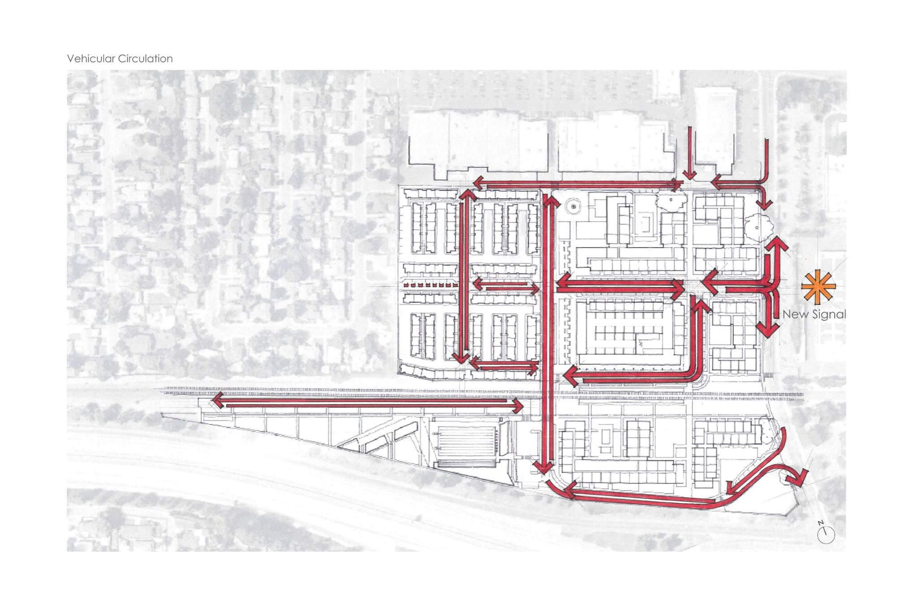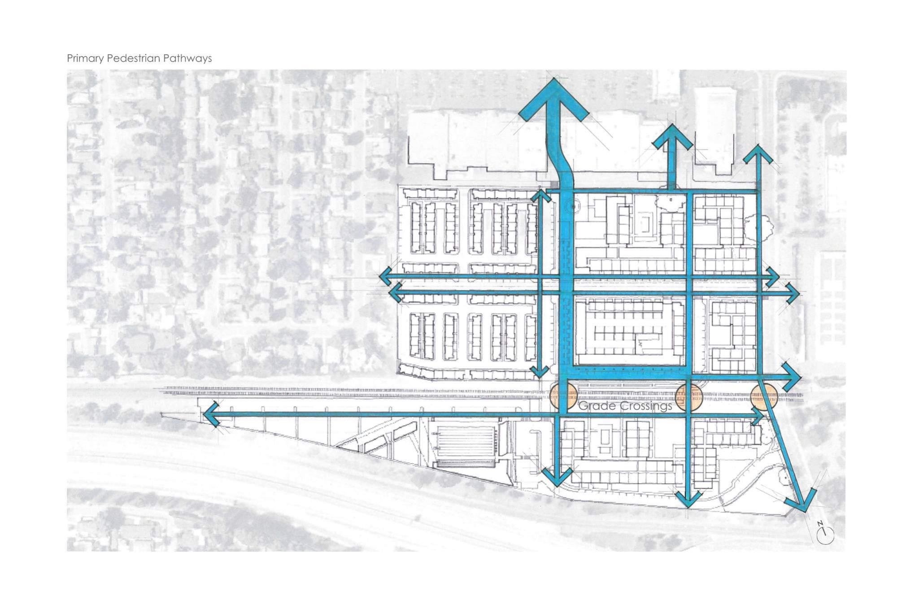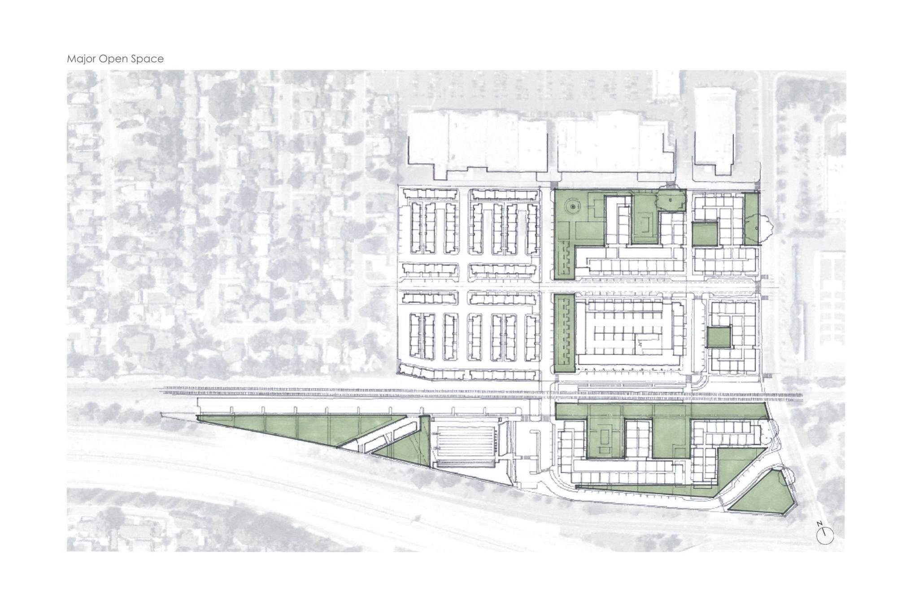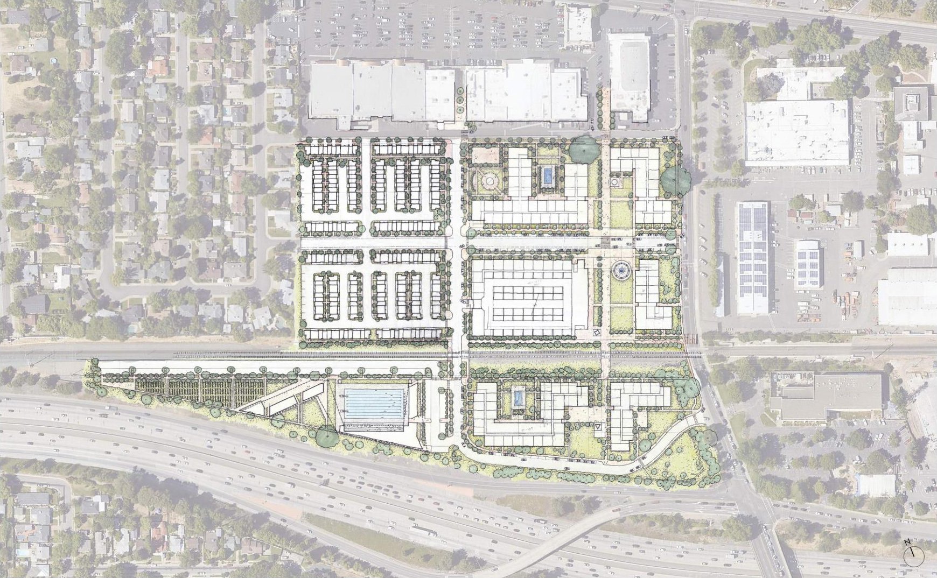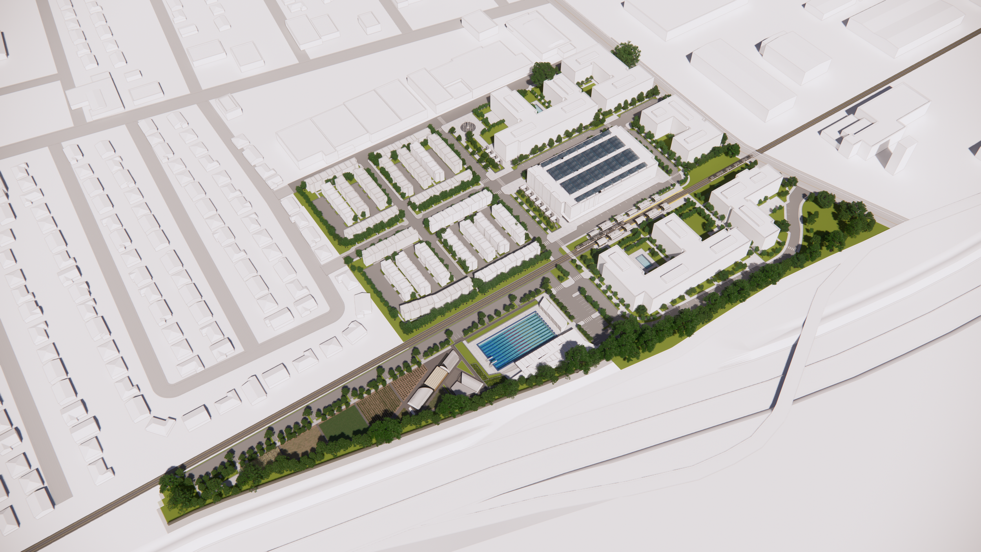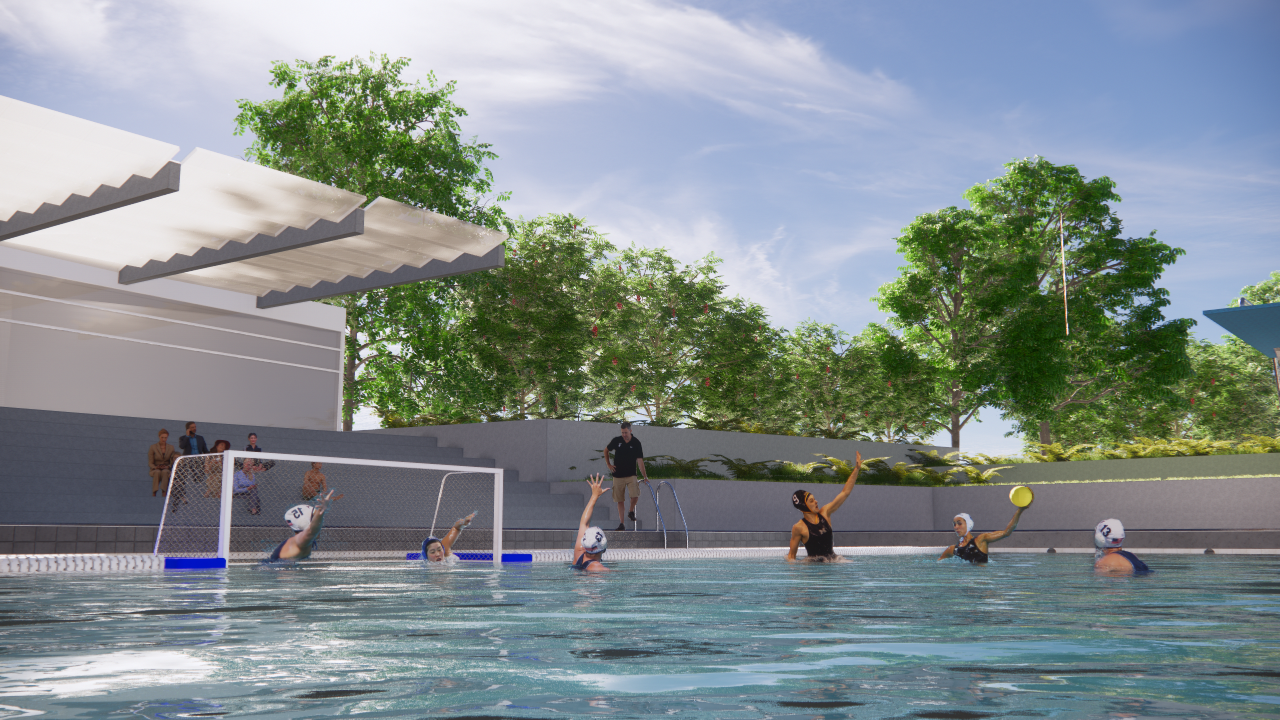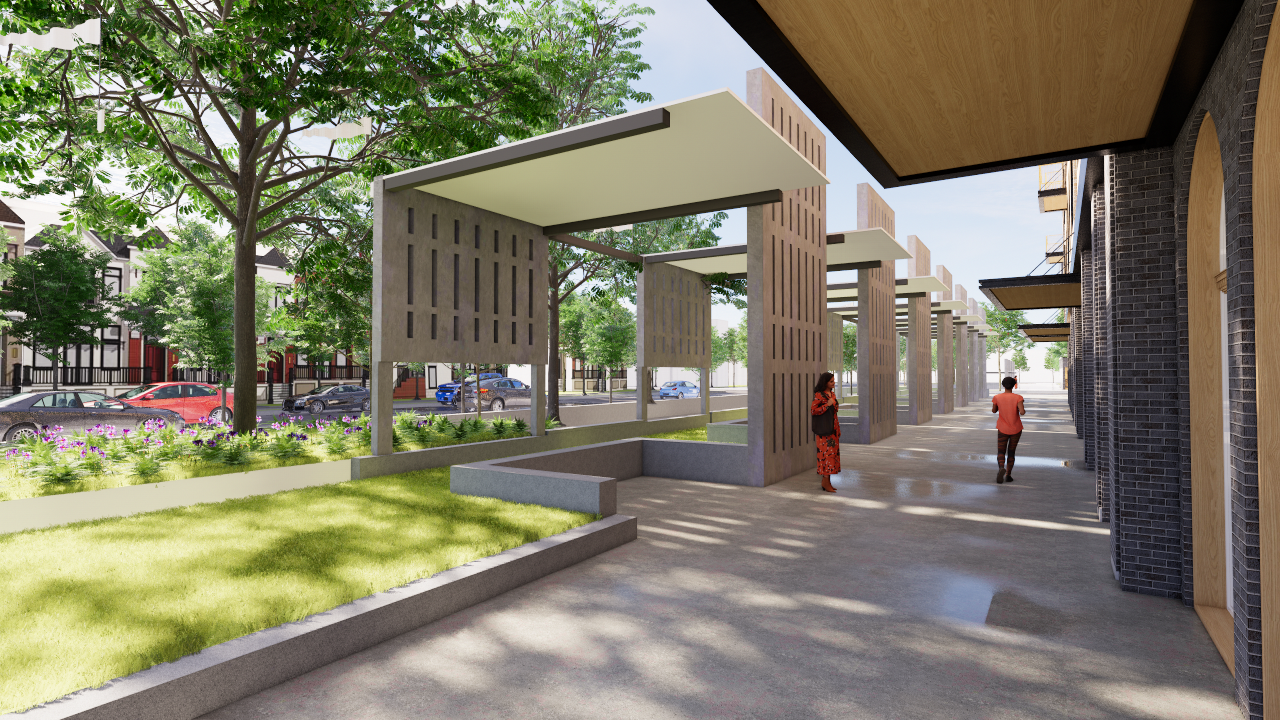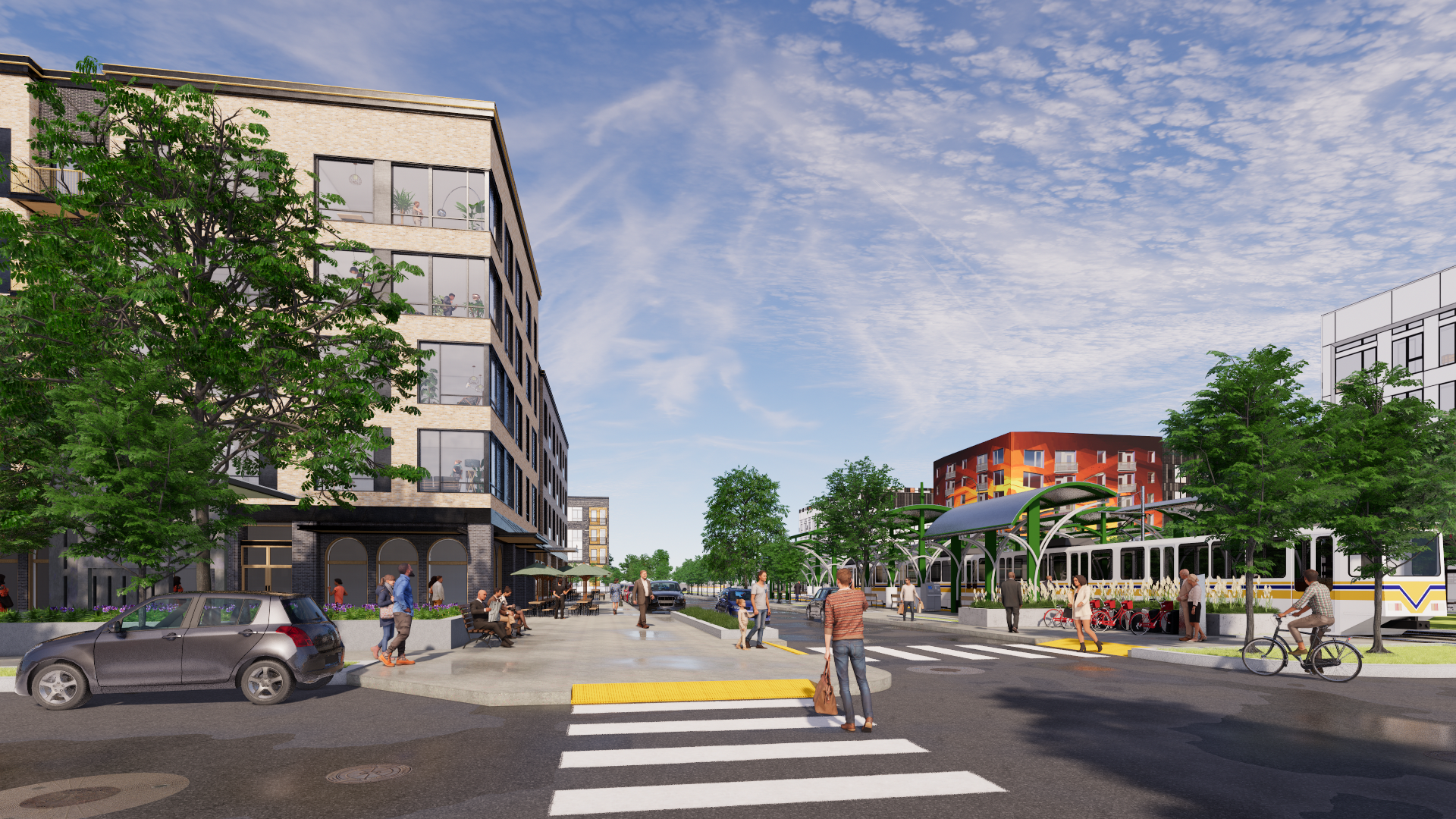59TH STREET SMUD RFP
Sacramento, California
The 59th Street SMUD project was a response to an RFP from SMUD (Sacramento Municipal Utility District) by C2K Architecture and a prominent, local, development team, aiming to transform the former office headquarters site into a new, mixed-use, multi-family development.
The large site was divided into two distinct zones in consideration of the neighboring site conditions: lower density single-family housing on the western edge of the site, a main collector street along the eastern edge, and the highway running along the southern edge. The zones were delineated by introducing a new street grid, creating city-scale blocks. The five-acre western zone was planned as an extension of the adjacent single-family housing, with new amenities like an aquatic center, an event center, and community gardens buffering the community from the highway to the south. The housing element transitioned in density across the site to the denser, eastern zone, which encompassed 12 acres of mixed-use, multi-family housing, including affordable housing, and approximately 16,000 square feet of retail space. A large, centrally located, parking garage was provided for residential and retail parking needs.
The project site was intersected by the RT light rail, with the adjacent RT station conveniently connecting the development to downtown, ensuring easy accessibility for residents and visitors alike.
SITE ANALYSIS
SITE PLAN AND RENDERINGS
503.444.2200 | INFO@C2K.COM | 1645 NW HOYT, PORTLAND, OR 97209
© 2023 C2K ARCHITECTURE INC
