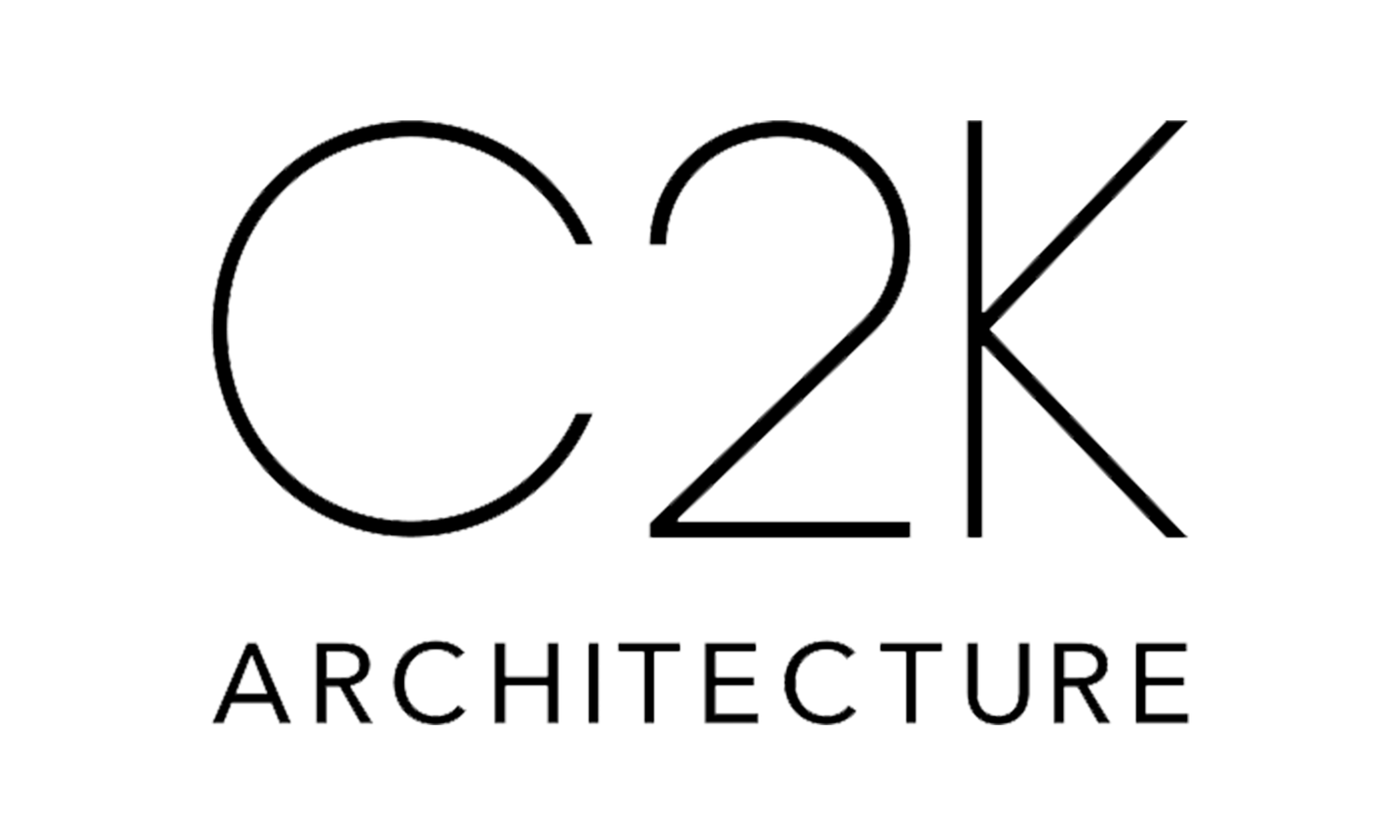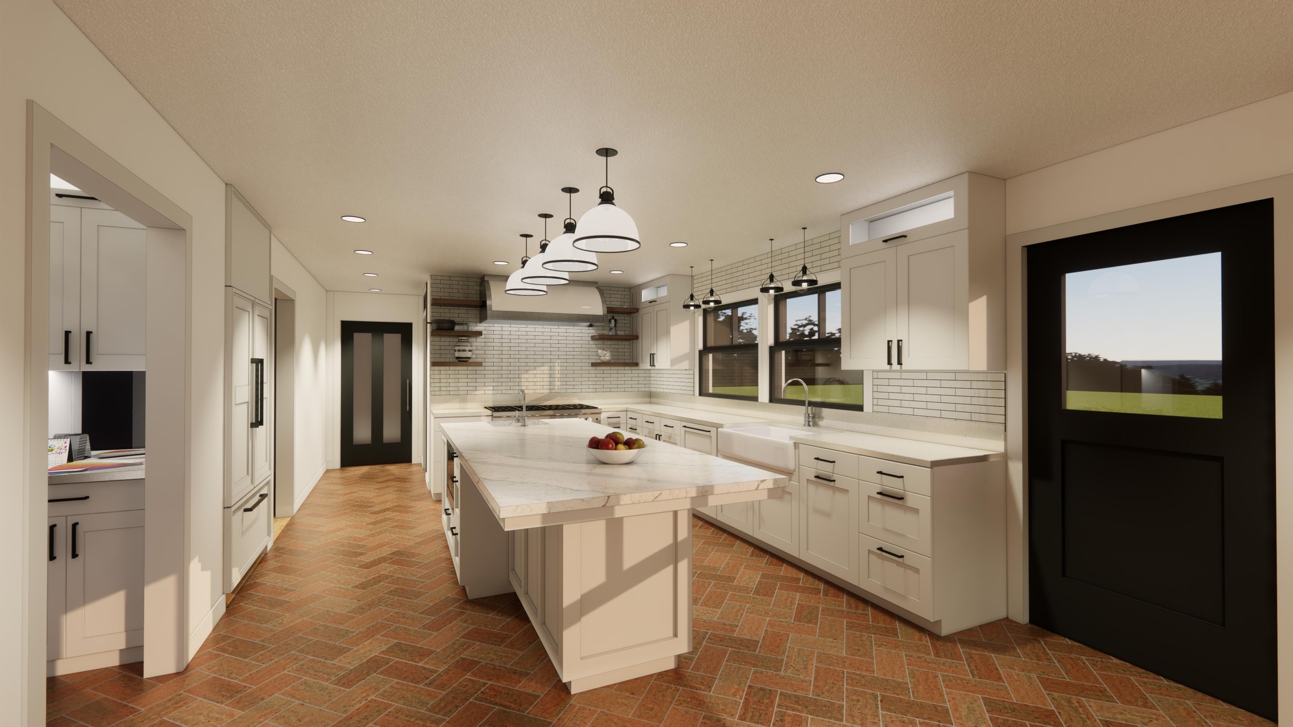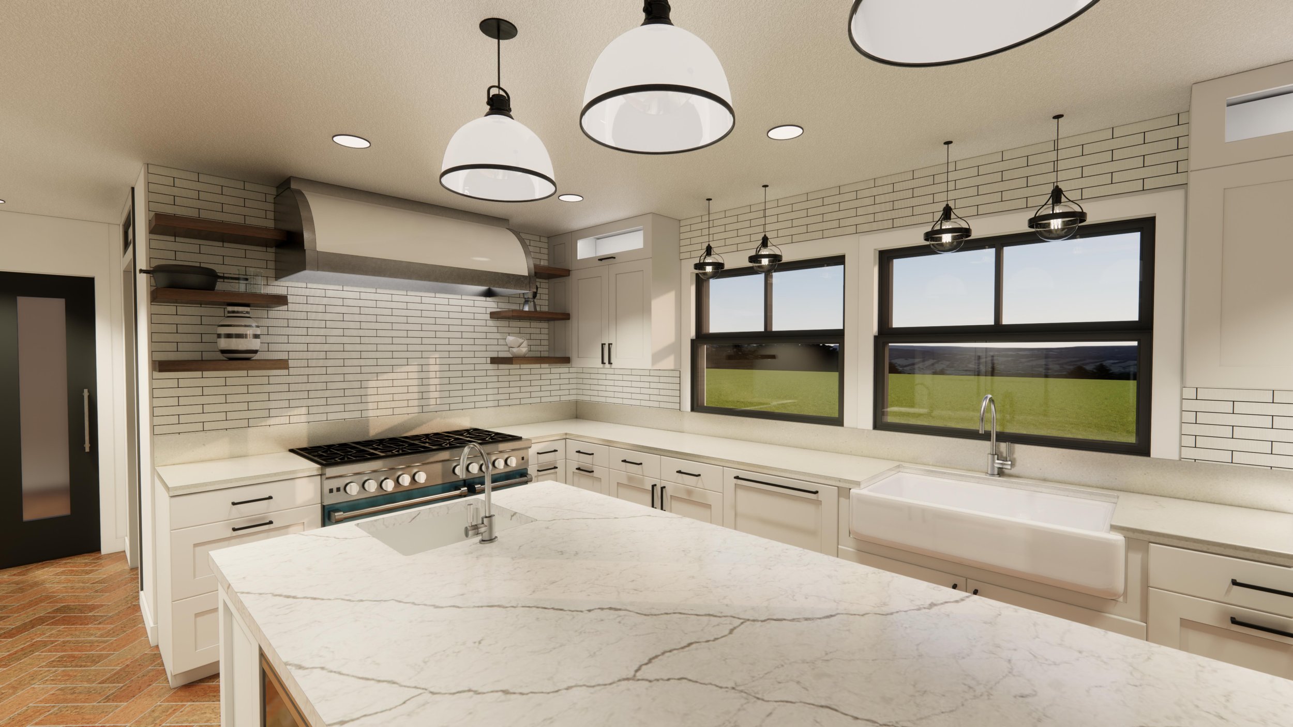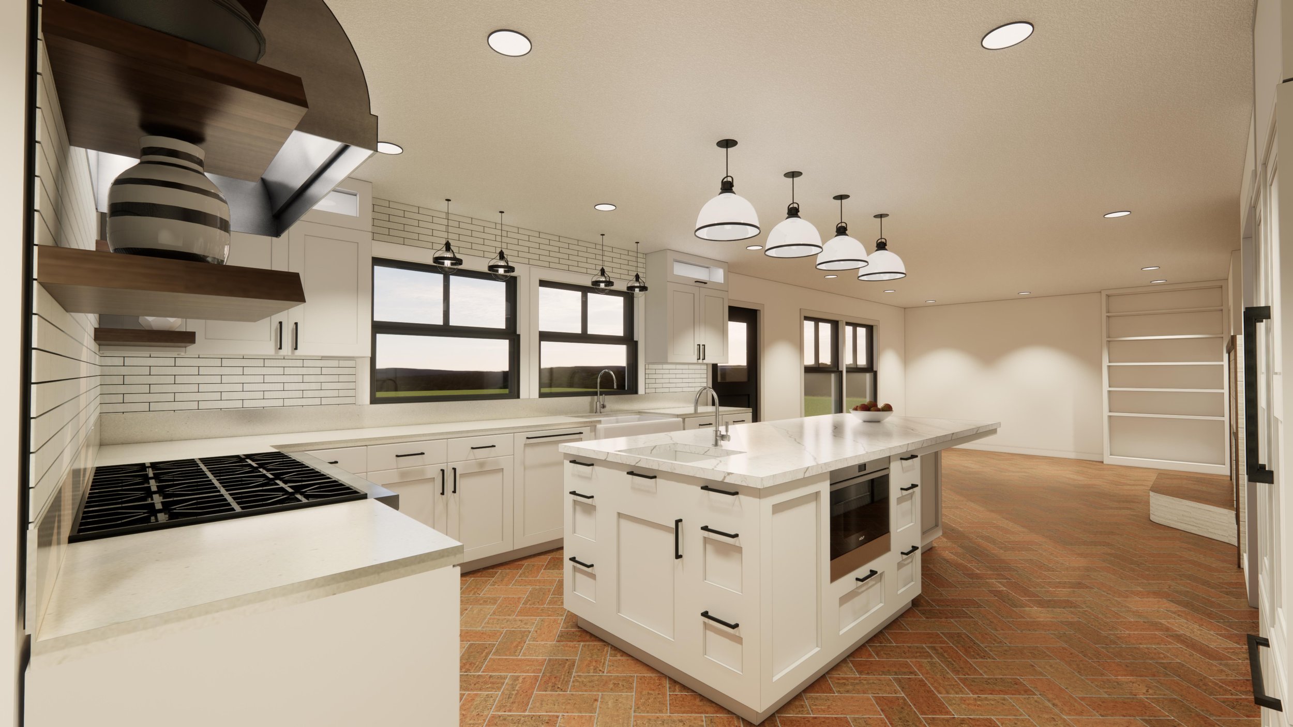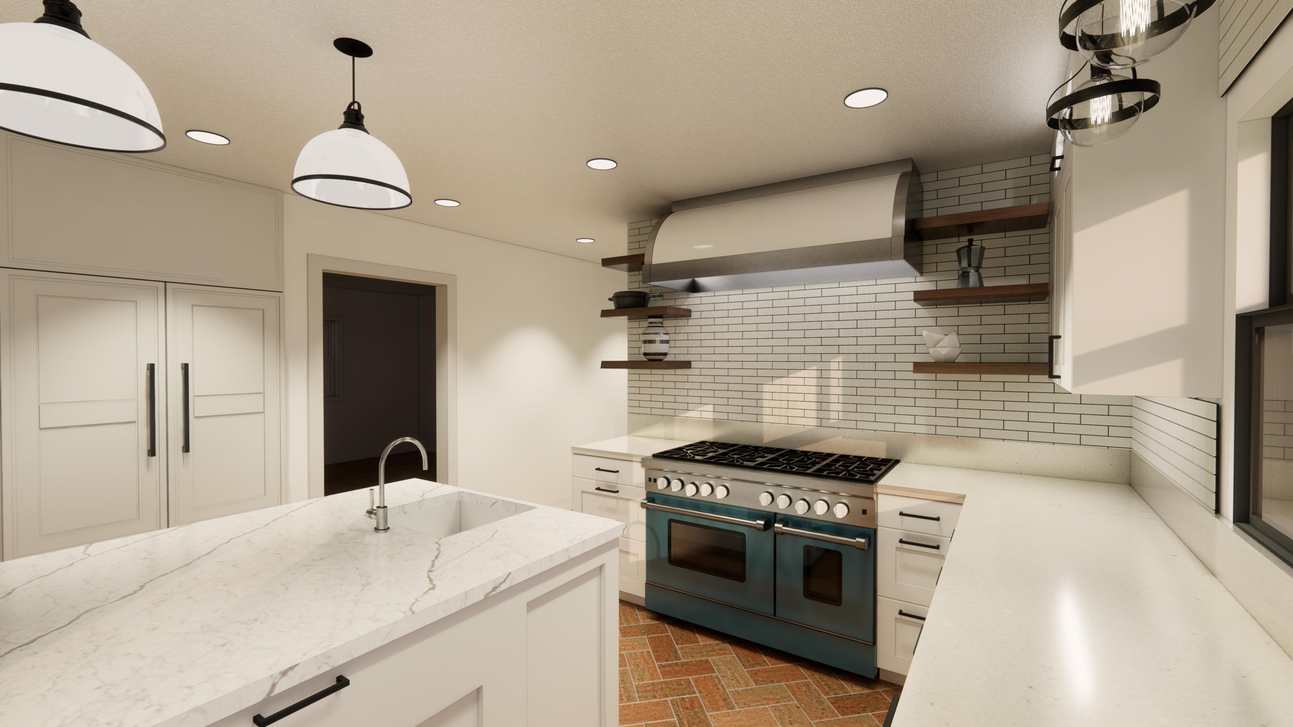BATTLE GROUND RESIDENCE
Battle Ground, Washington
This kitchen remodel and modernization project aimed to transform the space into a vibrant and functional area that promotes both cooking and socializing. The centerpiece of the kitchen is a spacious communal island that serves as a gathering point for multiple individuals to prepare meals together and engage in conversations.
The finishes chosen for the remodel contribute to a bright and clean atmosphere. The color palette consists of light and neutral tones, creating an open and airy feel. The walls are painted with a fresh coat of neutral gray, while the cabinets are a sleek and contemporary style, finished in a crisp white. To add a touch of modernity, stainless steel appliances and fixtures are incorporated. These appliances not only provide a polished and sophisticated look but also offer the latest technology and convenience for cooking and meal preparation.
Additionally, the remodel includes practical storage solutions to keep the kitchen organized and clutter-free. Pull-out drawers, deep cabinets, and a pantry provide ample space for storing cookware, utensils, and groceries, contributing to a tidy and functional environment.
FLOOR PLAN - AREA OF WORK
INTERIOR RENDERINGS
503.444.2200 | INFO@C2K.COM | 1645 NW HOYT, PORTLAND, OR 97209
© 2023 C2K ARCHITECTURE INC
