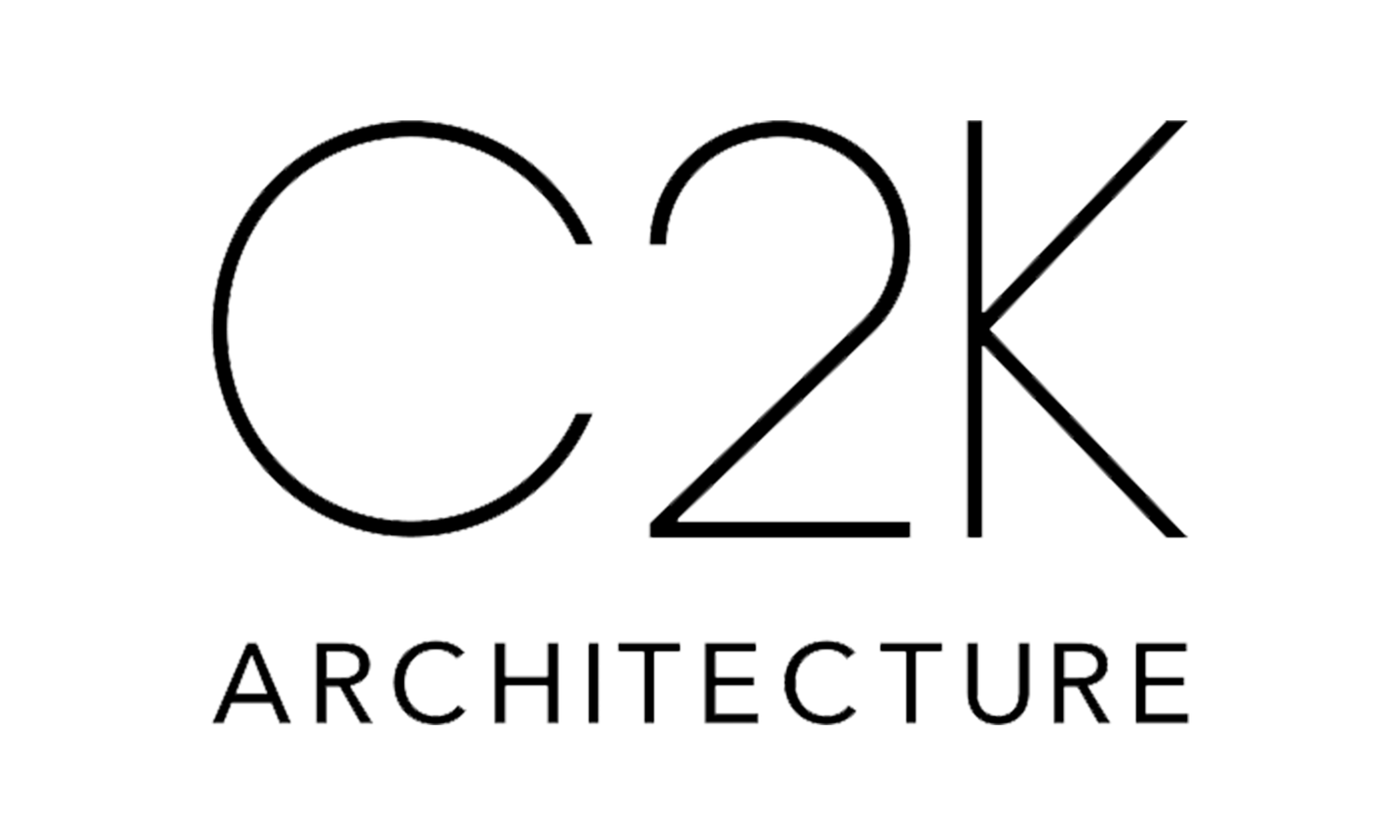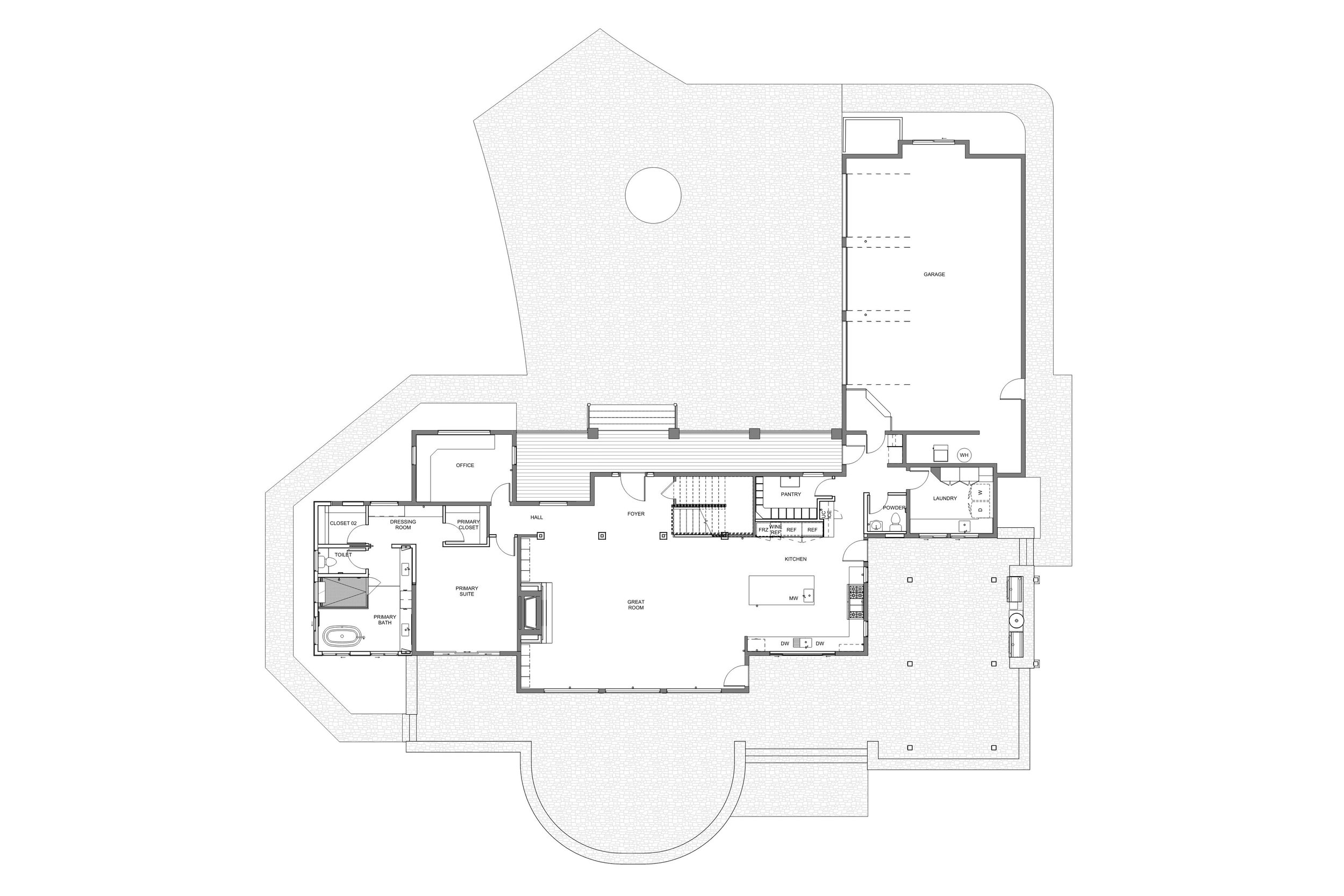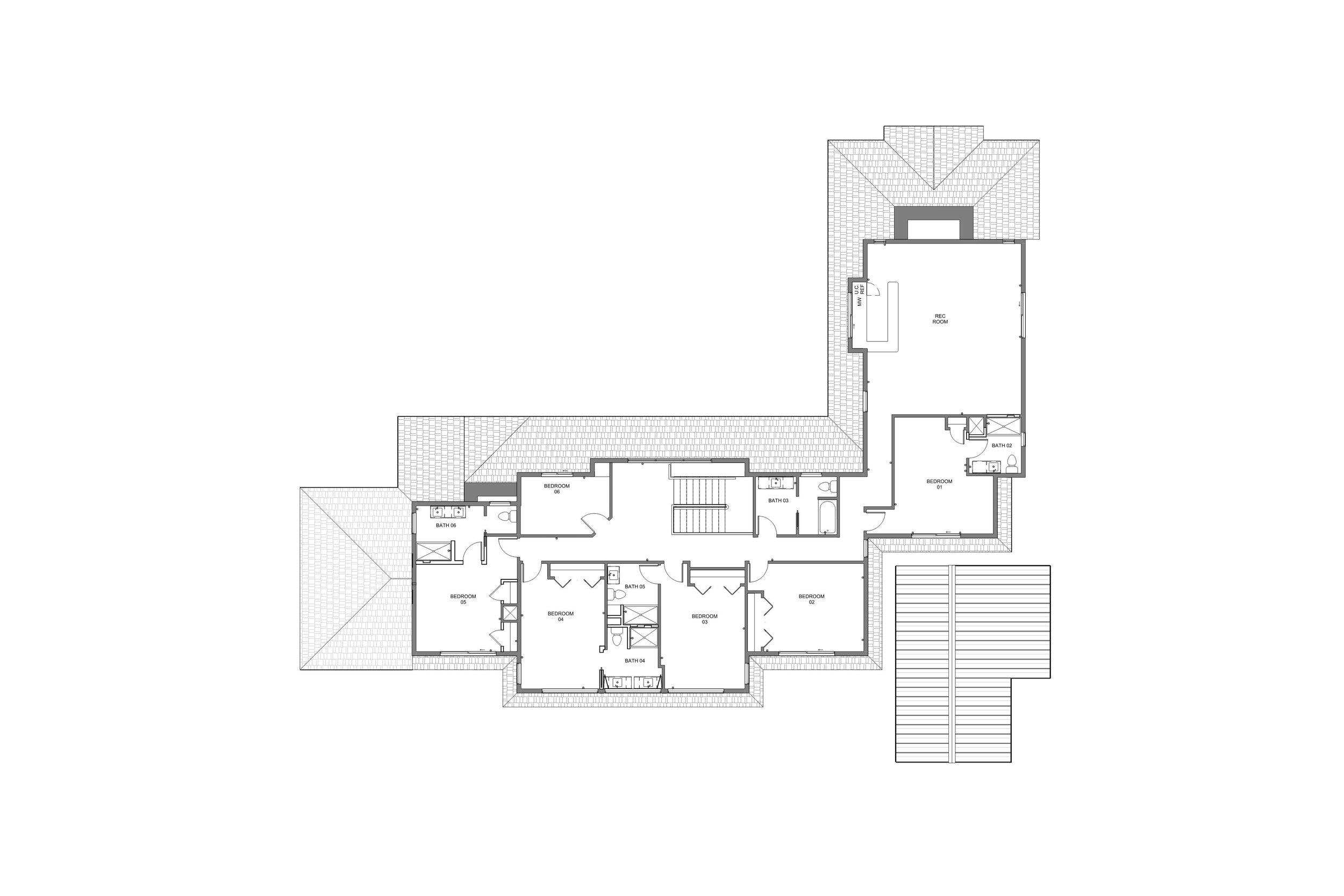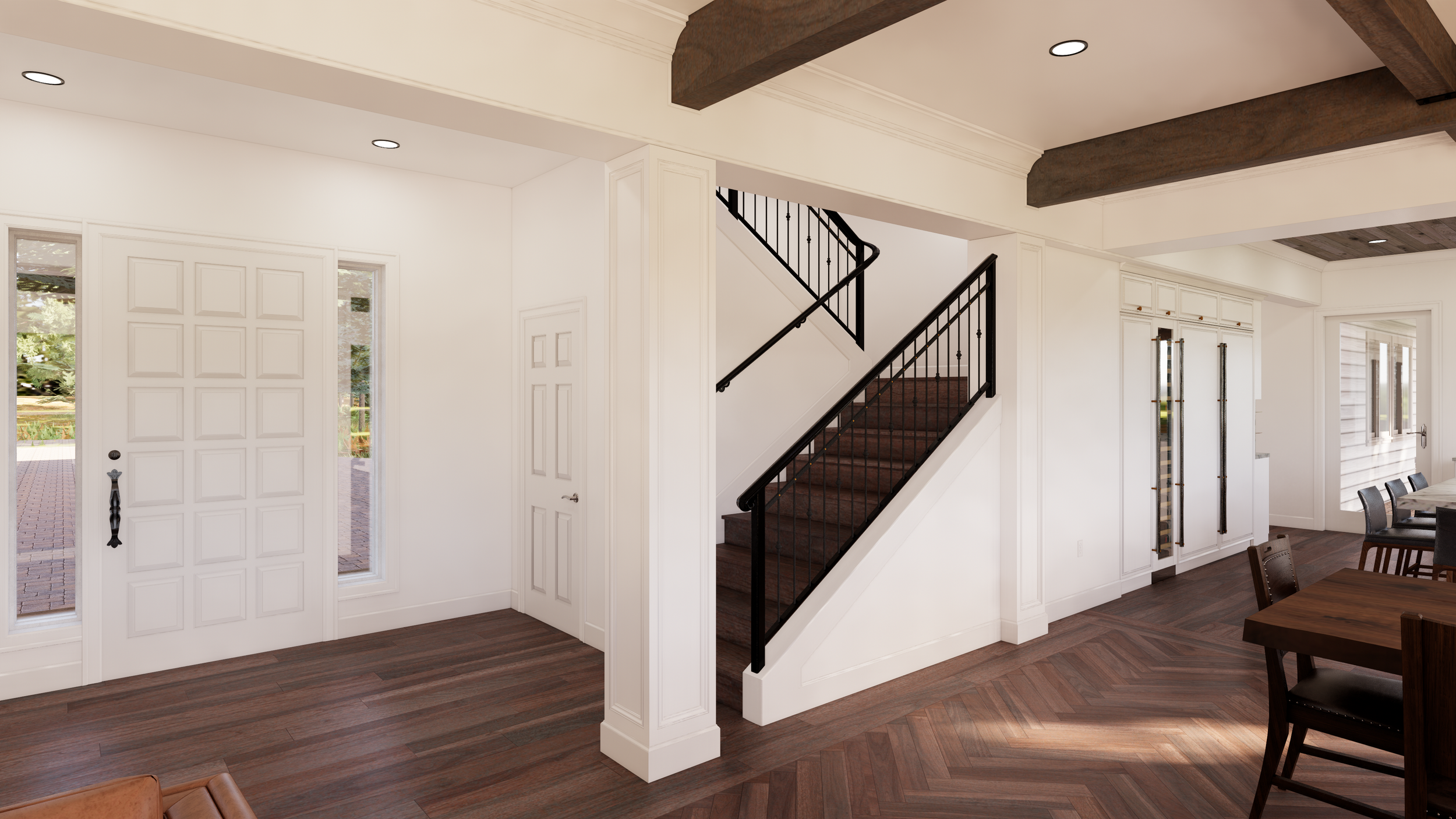BLACK BUTTE RESIDENCE
Black Butte, Oregon
The interior remodel of the home in Black Butte, Oregon, aimed to blend rustic elements with contemporary fixtures, reflecting the spirit of Pacific Northwest architecture. The use of natural materials such as wood and stone finishes created a warm and inviting ambiance throughout the space.
The living areas were transformed with hardwood flooring and exposed wooden beams on the ceilings, showcasing the rustic charm. The walls were adorned with earthy tones, enhancing the connection with nature. In contrast, the contemporary fixtures added a touch of modernity. Stylish lighting fixtures, sleek stainless steel appliances, and minimalist furniture pieces were incorporated, creating a harmonious blend of old and new.
The renovation extended to the exterior as well. A new deck was built, offering an expansive space for outdoor relaxation and entertainment. A covered barbeque area was added, allowing residents to enjoy outdoor cooking regardless of the weather.
The overall result of the interior remodel and patio renovation is a home that seamlessly combines rustic and contemporary elements. It embraces the beauty of the surrounding landscape while providing modern comforts and amenities for a delightful living experience in Black Butte, Oregon.
FLOOR PLAN - LEVEL 01
FLOOR PLAN - LEVEL 02
INTERIOR RENDERINGS
EXTERIOR RENOVATIONS
503.444.2200 | INFO@C2K.COM | 1645 NW HOYT, PORTLAND, OR 97209
© 2023 C2K ARCHITECTURE INC














