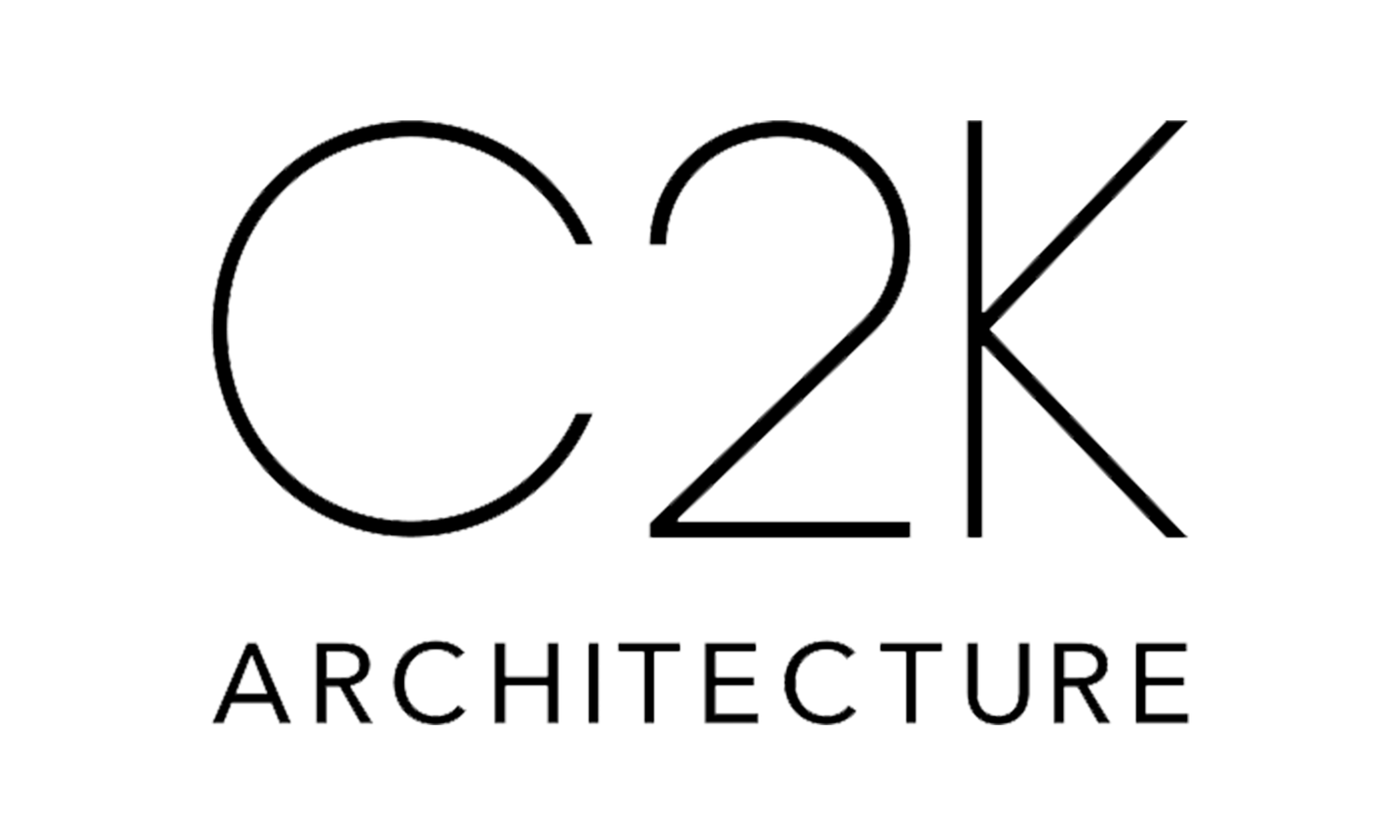MILLER RESIDENCE
Portland, Oregon
Completed in 2017, this 3-level, 11,000 sq. ft former brewery and machine shop was converted into a private residence, with each floor providing a different use. The main level is a finished garage for the owner’s auto collection and serves as a flexible event space. It has a commercial kitchen, café seating, and intimate viewing parlor for fundraisers, family gatherings and sporting events. The second level is a 2-bedroom guest residence with a full kitchen. The basement level is a recreation room, outfitted with poker tables, arcade games, pool and shuffleboard tables, lounge furniture and a TV wall. The client was drawn to the property due to the unique nature of the building and its previous uses, which served as an inspiration for the design. The existing structure was exposed and featured prominently throughout the residence. The timber framing and masonry walls were blasted with walnut shells to remove years of built-up finishes and returned to their original condition. Elements of an abandoned overhead steel crane were left in place to provide a visual link to the building’s past and repurposed to support new light fixtures. In the game room, the original freight elevator was converted to a pillow pit with firepole from the level above.

