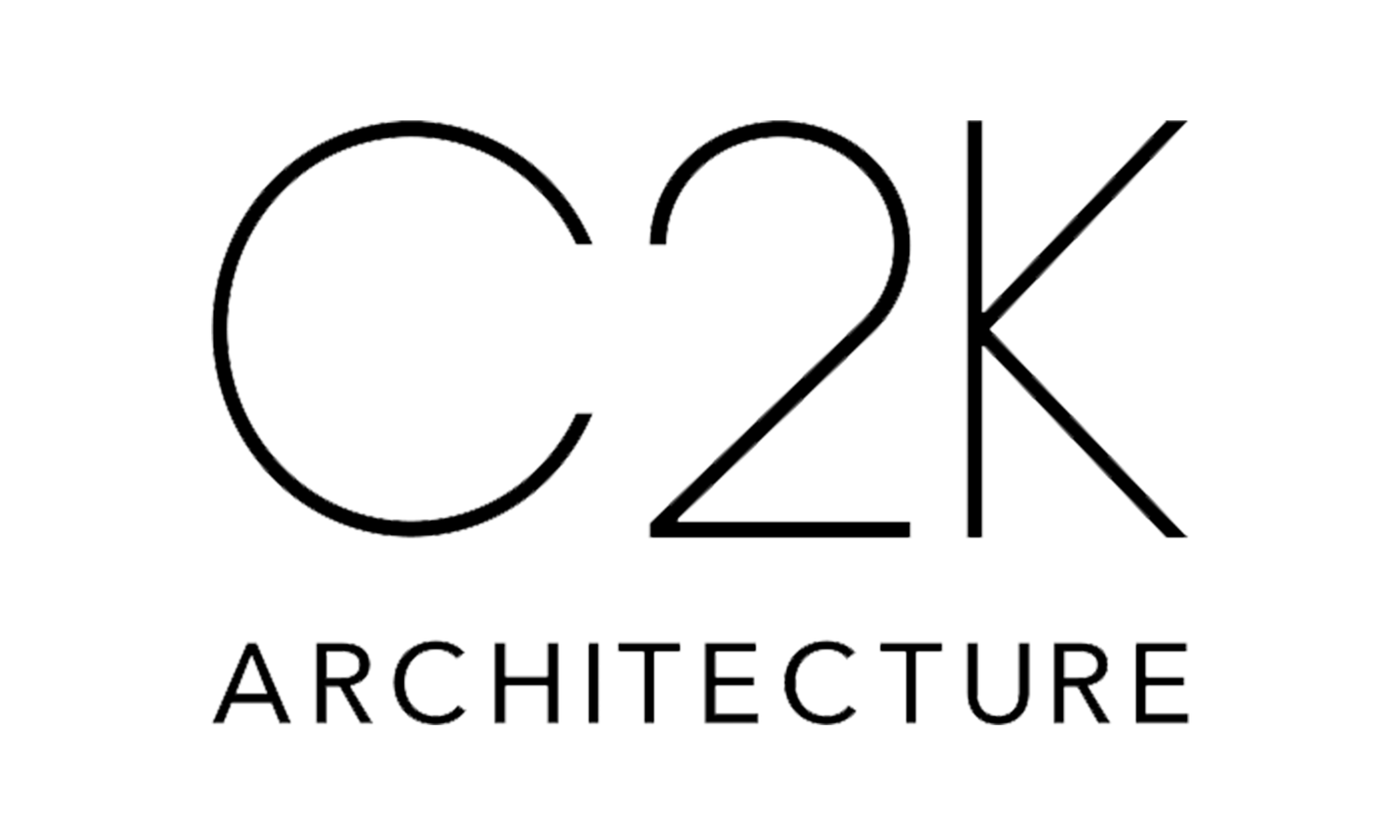CINETOPIA PROGRESS RIDGE
Beaverton, Oregon
Completed in 2011, C2K Architecture designed the 2-story, 86,000 sq ft, multi-tenant, building for Gramor Development and the 12 screen, 52,960 sq ft tenant improvement for luxury cinema operator, Cinetopia. The exterior features heavy timber construction to integrate the project with the Contemporary Northwest theme of the Progress Ridge Retail Center in Beaverton, Oregon. The main entry curtain wall system is designed with a colored glass pattern that entices patrons with a lantern-like glow. The multiplex includes Vinotopia - a full-service restaurant and bar, video arcade and art gallery. The theaters range from intimate parlor-sized spaces, to large format GXL auditoriums. All the auditoriums were custom furnished with luxurious seating, state-of-the-art technology and clean, modern finishes. Patrons can take in the expansive views of the adjacent lake and hills from the outdoor seating area of the restaurant or through a private viewing balcony from one of the parlor theaters.

