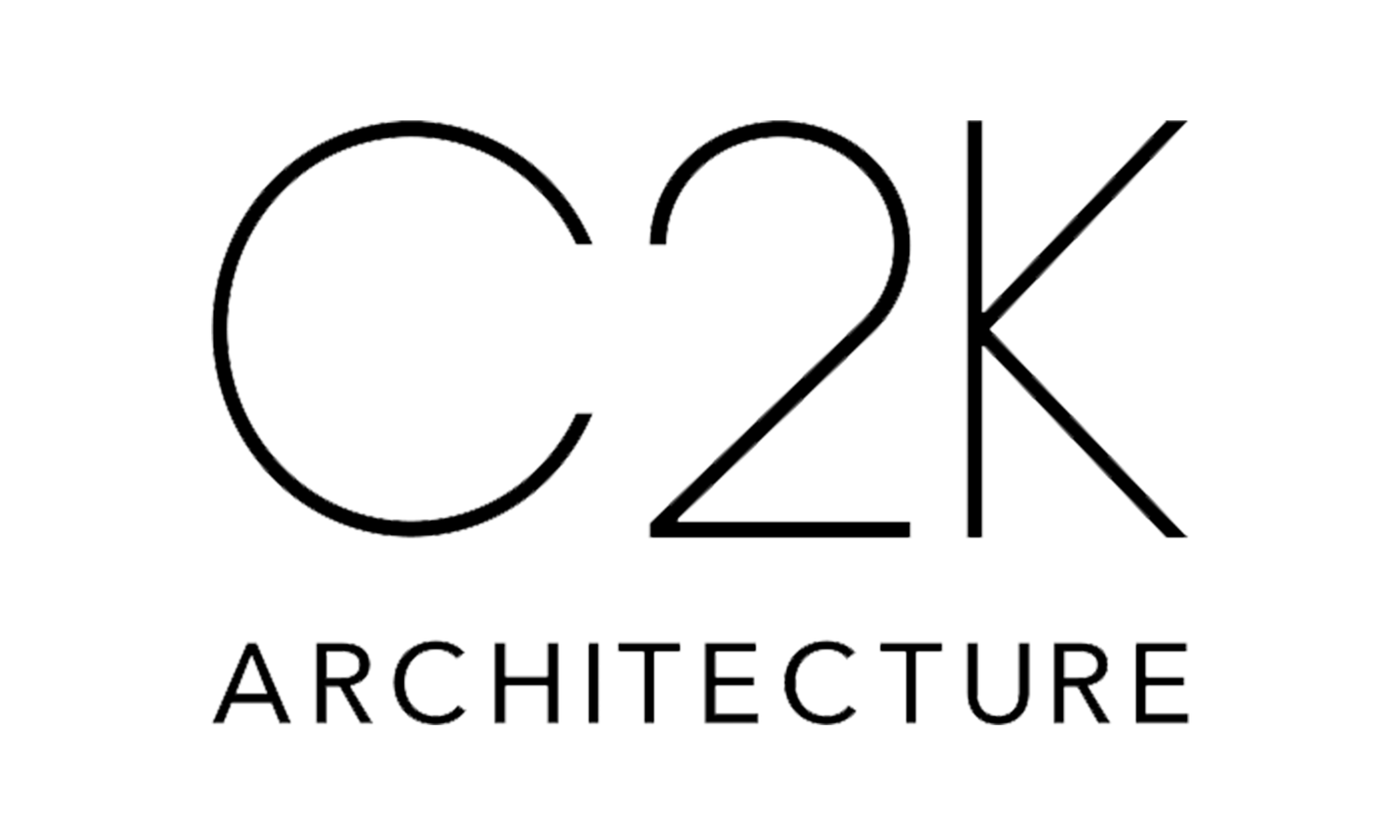R&O CONSTRUCTION – CORPORATE HEADQUARTERS
Camas, Washington
Completed in 2011, C2K Architecture designed the 31,000 sq ft building shell as well as the 6,700 sq ft tenant improvement for the Robertson & Olson construction company in the Camas Meadows Office Complex in Camas, Washington. Central to the design is a large skylight on the exposed roof trusses that brings natural light to the workspaces below. R&O’s custom wood and metal work was featured throughout the space, creating a contrast of modern materials with old world craftsmanship and a showcase of their construction capabilities. The office floors are fashioned from locally reclaimed wood and the interior wood framing is fabricated with mortise-and-tenon joinery. Blackened steel details and custom hardware appear throughout the office.

