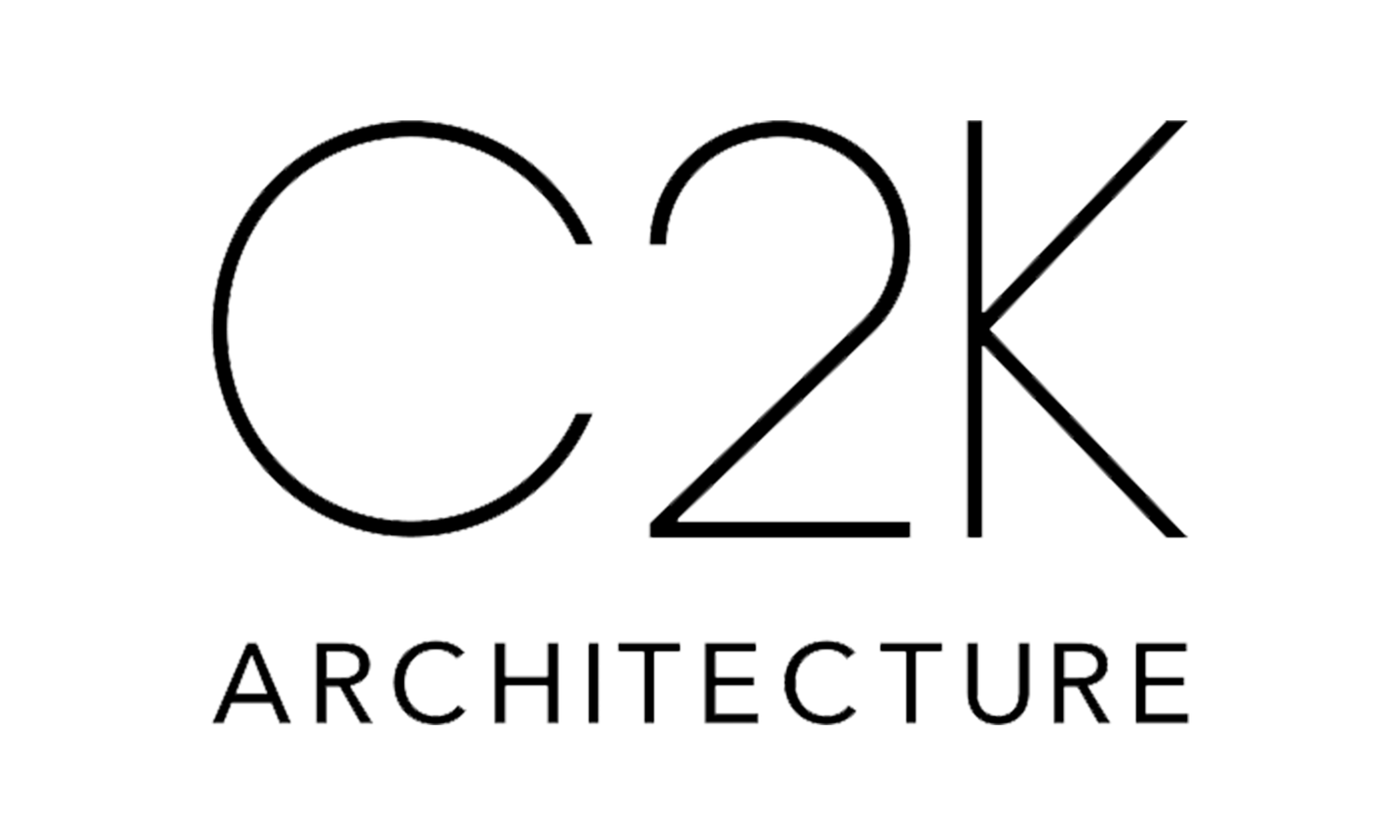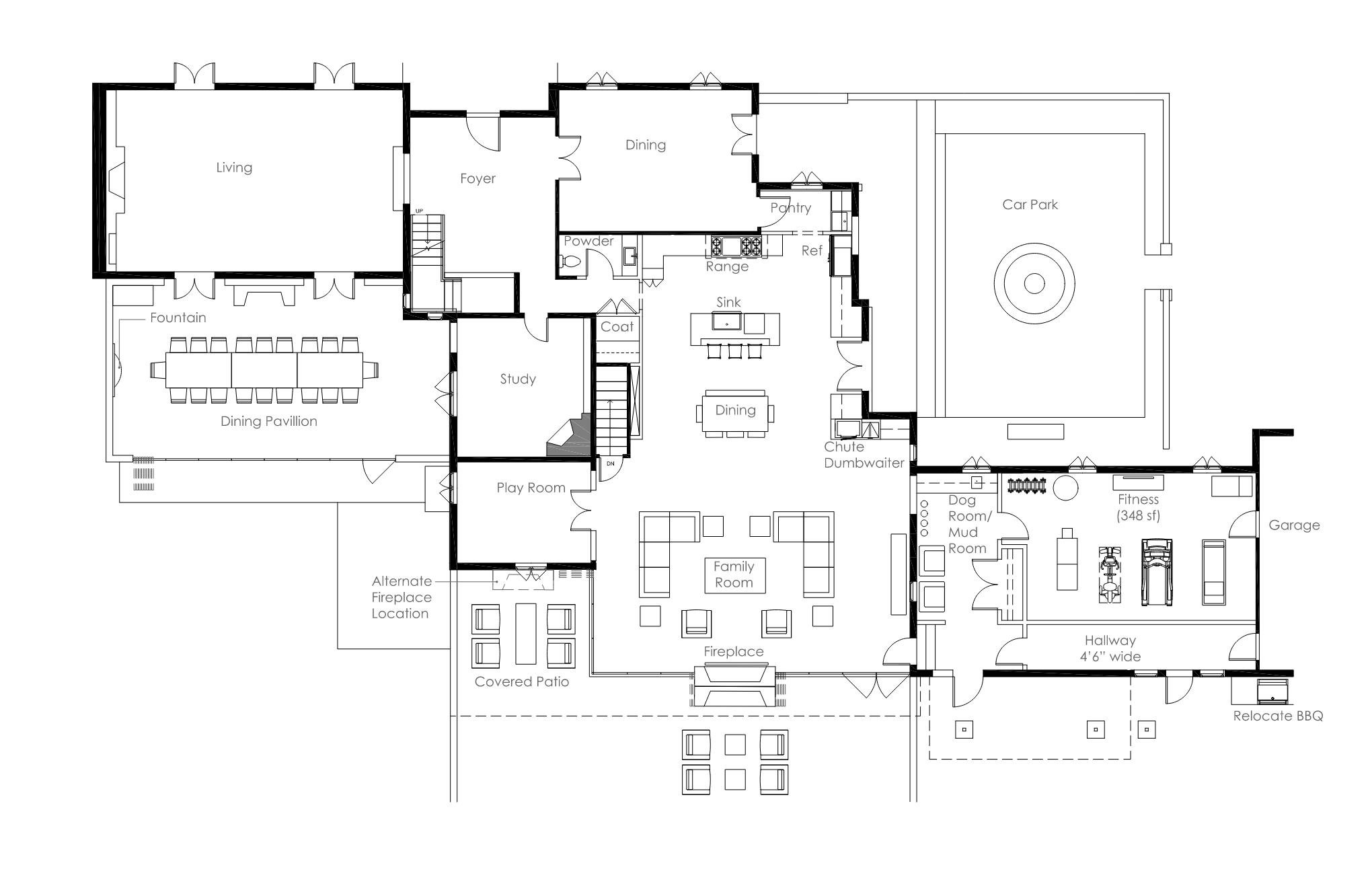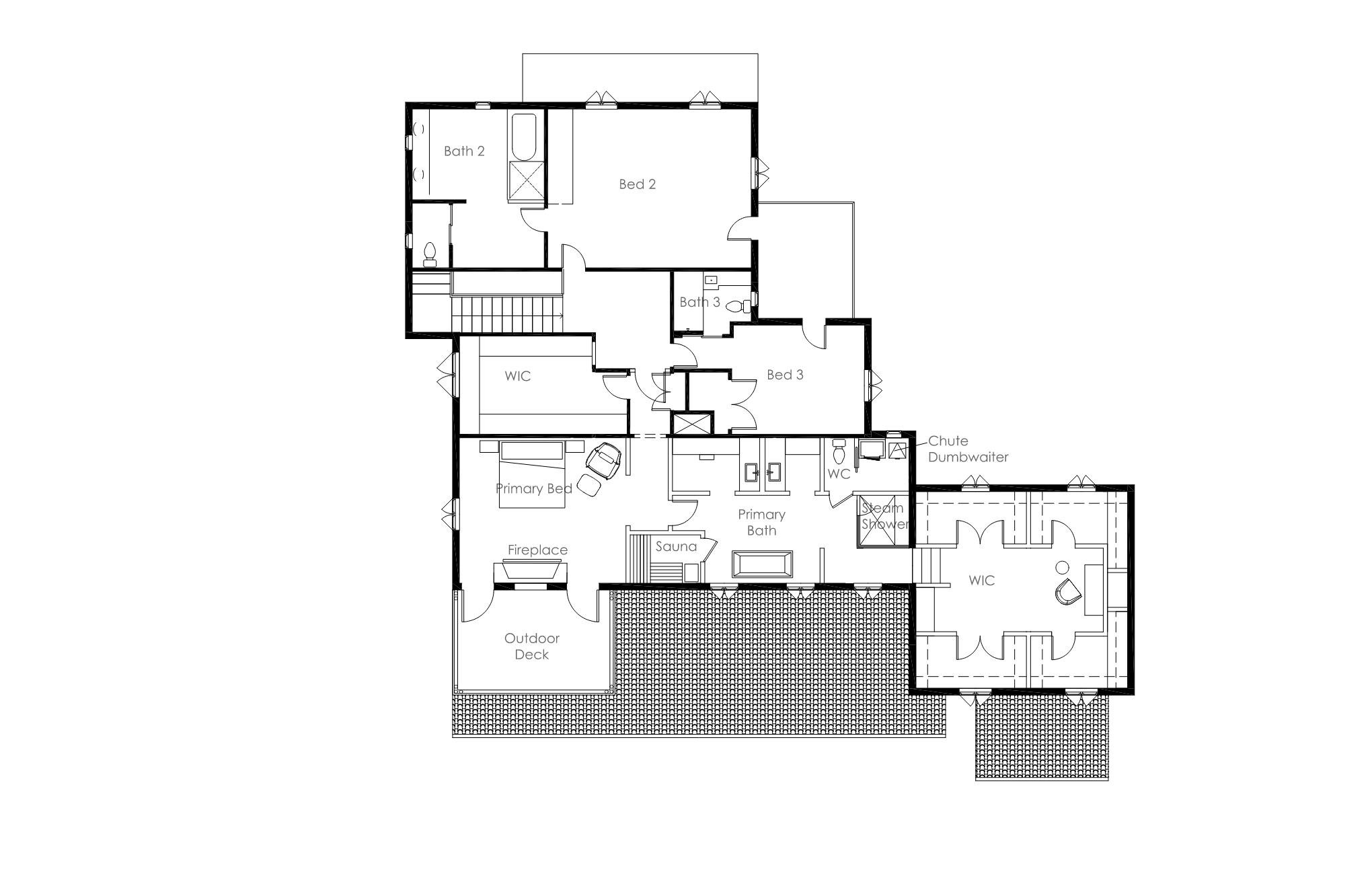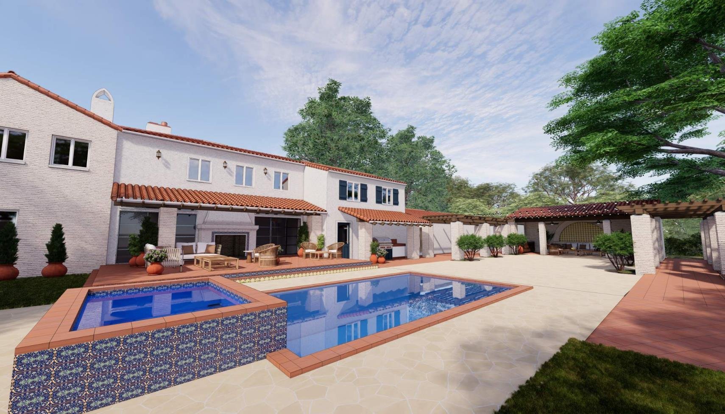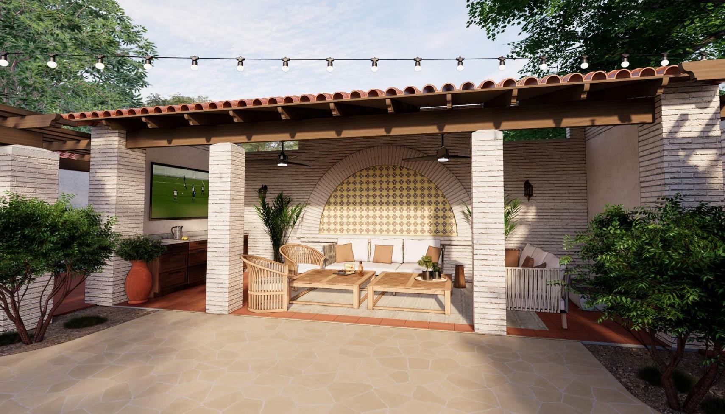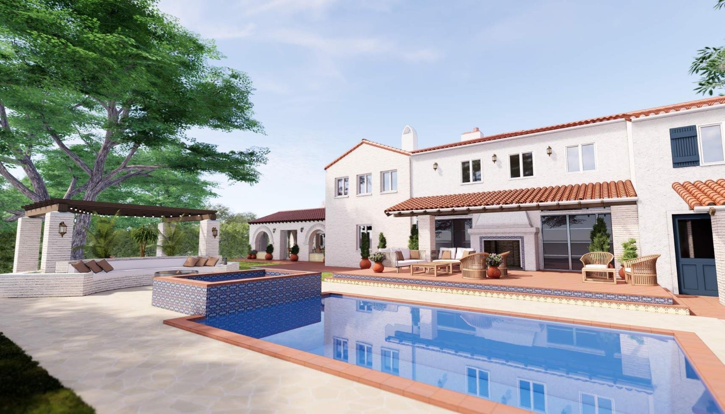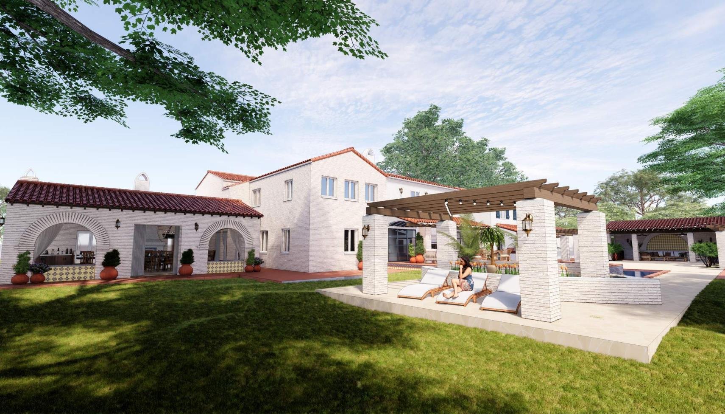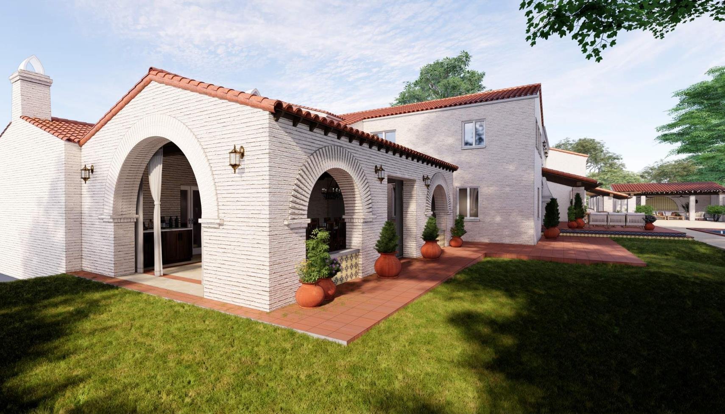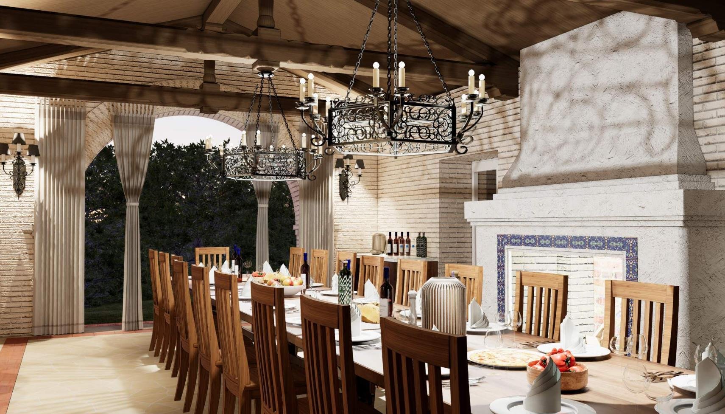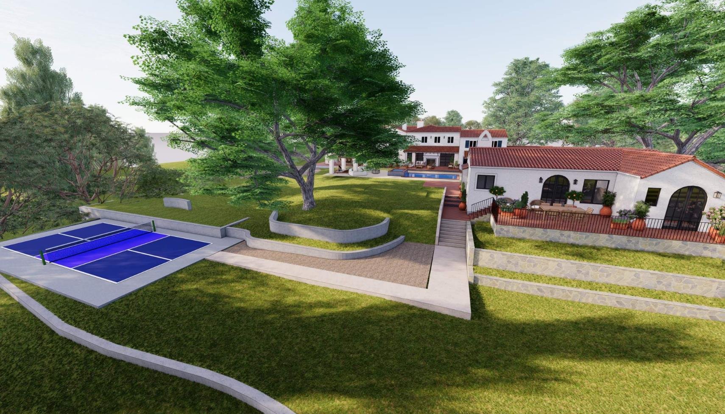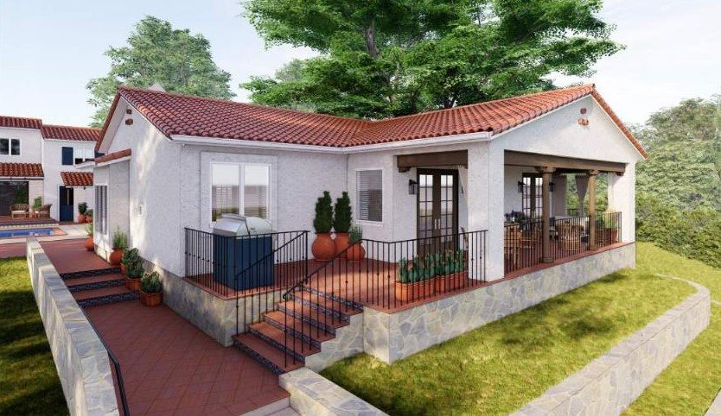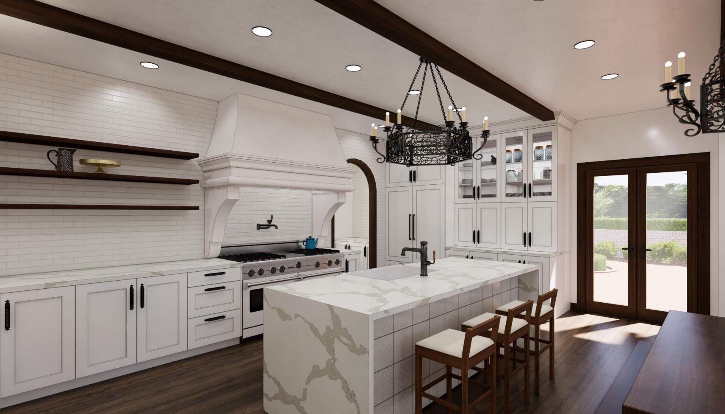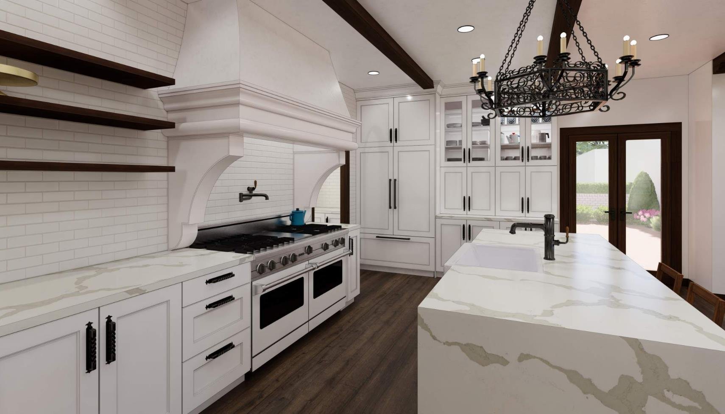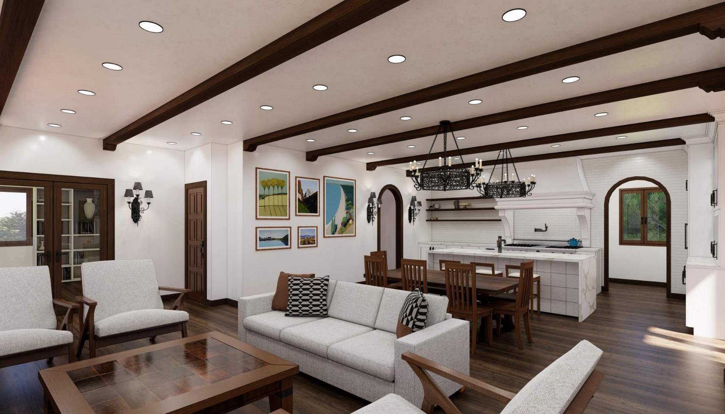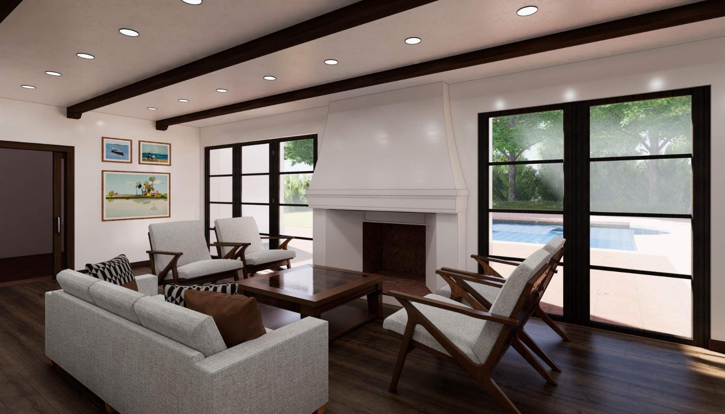SACRAMENTO RESIDENCE
Sacramento, California
The classic early 20th-century Spanish Revival residence in Sacramento, California, is undergoing an extensive interior and exterior renovation that blends modernization with the preservation of its original woodwork and Spanish aesthetic.
The redesign of the kitchen, living, and dining areas focuses on creating an open plan layout, ideal for entertaining and large family gatherings. A new fitness and dog room have been added on the main floor, enhancing the functionality of the home. The primary suite has been transformed to provide modern bathing amenities, including a sauna, dual vanities, and a steam shower. The closet area has been enlarged to accommodate a modern wardrobe and incorporate a dressing area.
On the exterior, the renovation is designed for large gatherings and entertainment. An enclosed dining patio has been created for year-round functions, and a cigar cabana next to the pool adds a touch of luxury. The Guest House now features a porch addition, providing private outdoor space. Additionally, the tennis courts have been redesigned as pickleball courts, catering to active recreation.
This comprehensive renovation project revitalizes the Spanish Revival residence in Sacramento, California, bringing together modern comforts, enhanced functionality, and spaces tailored for entertainment and relaxation.
SITE PLAN
FLOOR PLAN - LEVEL 01
FLOOR PLAN - LEVEL 02
RENDERINGS
503.444.2200 | INFO@C2K.COM | 1645 NW HOYT, PORTLAND, OR 97209
© 2023 C2K ARCHITECTURE INC
