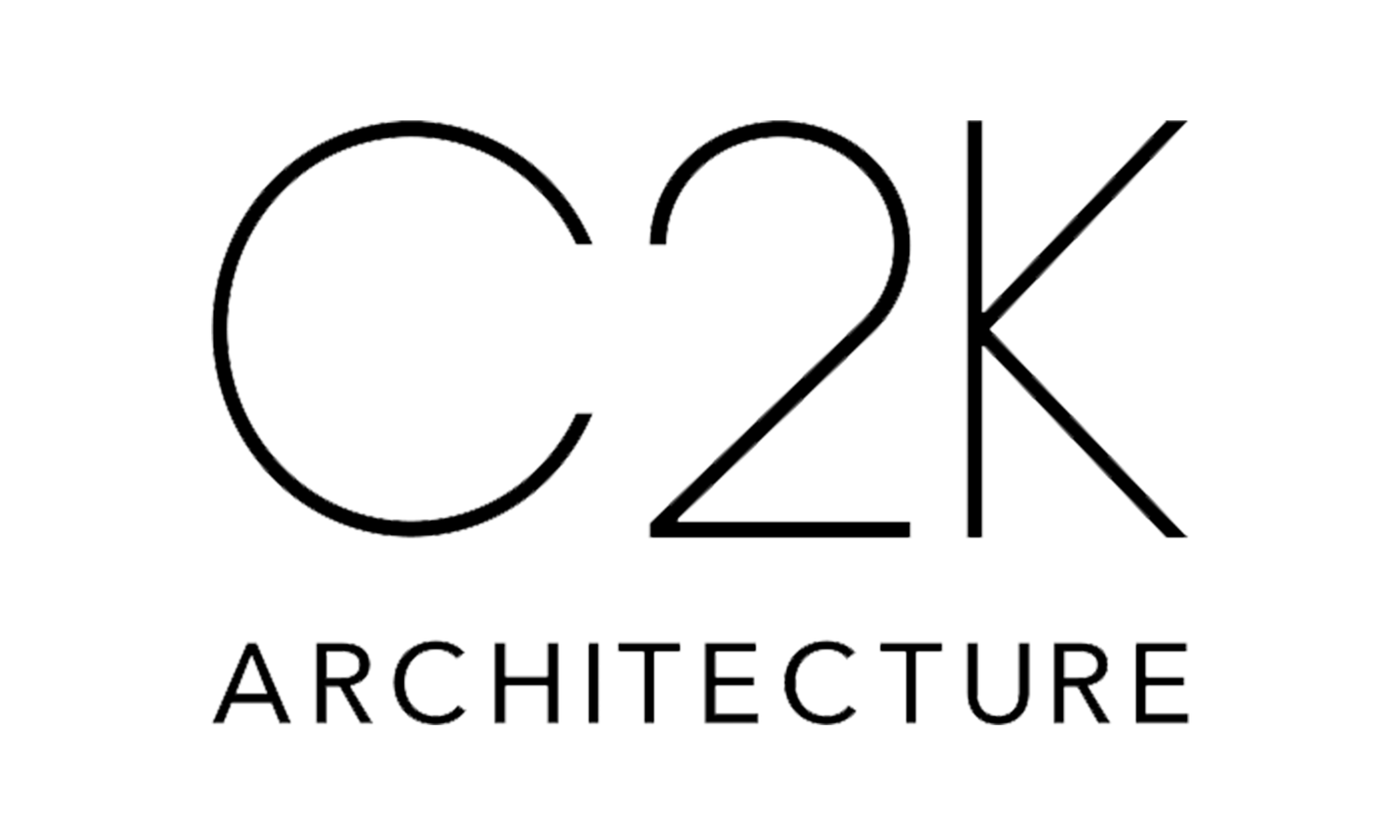THE OAKS
Cupertino, California
Site Area: 8.1 Acres
Over the course of ten years, C2K Architecture collaborated with the owner of the Oaks Shopping Center, the City of Cupertino, and the wider community to develop a feasible and visionary redevelopment plan for the site. This site holds a significant position as a gateway to the city center and falls under Cupertino's "Heart of the City" specific plan. According to the planning code and general plan, the site was envisioned as an Urban Village, incorporating residential, retail, and recreational elements. The site boasts excellent proximity to public transportation, bike paths, and various city amenities, such as DeAnza Community College, the Cupertino Senior Center, Memorial Park, and several shopping centers. It also offers convenient access to highways.
Throughout its development, the project has evolved in response to community feedback as well as changing economic, political, and social conditions. Three major design concepts were created, with the third concept, known as Redevelopment Plan 3, addressing the statewide need for increased housing and the growing demand for affordable senior housing and assisted senior living facilities in Cupertino. Redevelopment Plan 3 includes the construction of eighty-eight townhomes, an affordable apartment building for senior citizens, an assisted senior living facility, retail space, a Central Green area, and an extension of the promenade along Stevens Creek Boulevard.
REDEVELOPMENT PLAN 1
REDEVELOPMENT PLAN 2
REDEVELOPMENT PLAN 3
503.444.2200 | INFO@C2K.COM | 1645 NW HOYT, PORTLAND, OR 97209
© 2023 C2K ARCHITECTURE INC









