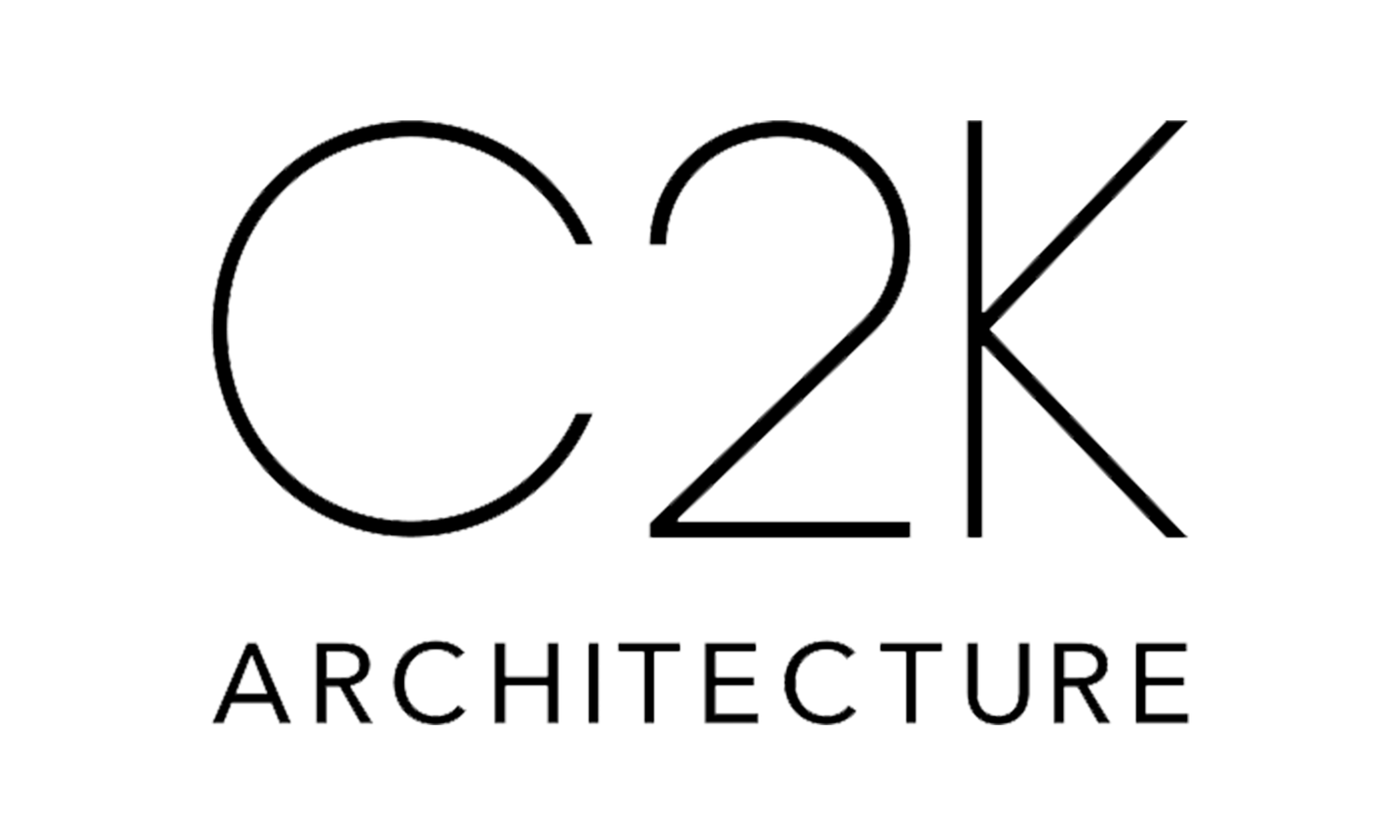WESTPORT CUPERTINO
Cupertino, California
Currently in the design phase, Westport Cupertino is a mixed-use project on a gateway site in the Heart of the City district in Cupertino, California. The project is modeled according to the principles of a mixed-use village and focused on creating strong synergies between the housing, retail, parking and recreational components. The design creates 115 residential flats and 39 senior/low-income units in two mixed-use, multi-family, buildings at the northeast corner of the site. An additional 88 townhomes and rowhomes are arranged in clusters, ranging from four to eight units, and linked via internal drives and pedestrian paths. The majority of the 20,000 sf of retail space is located at the perimeter of the Central Green, to help activate the space as the neighborhood square. Westport Cupertino is designed in the California Mission style to create a cohesive sense of place for the entire project and be compatible with neighboring architecture.

